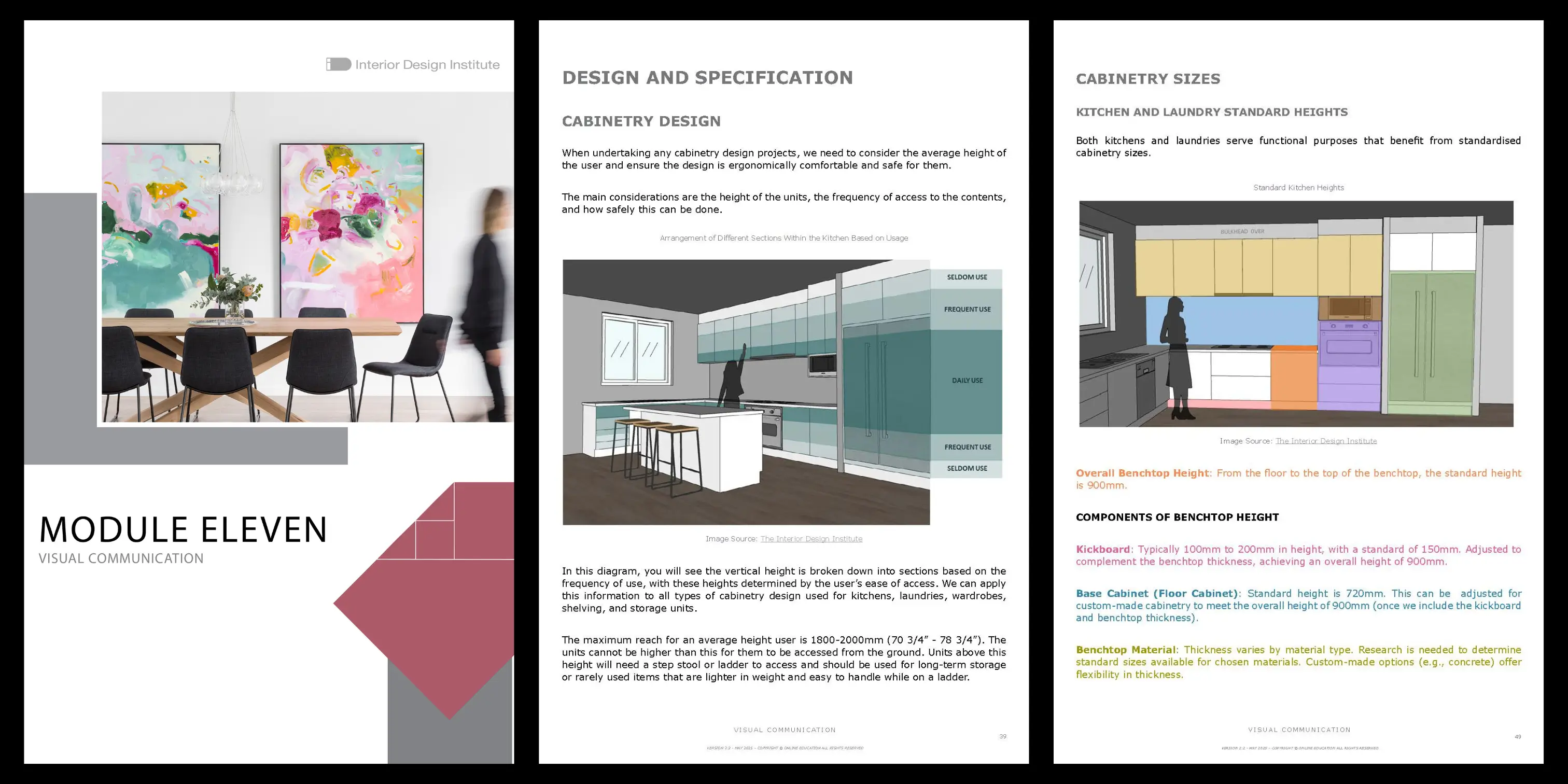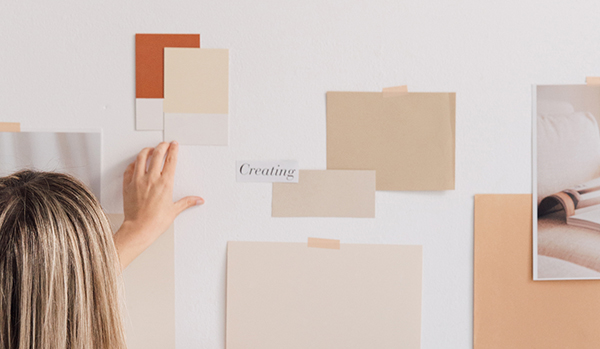Module 11: Visual Communication
In Module 11, you’ll learn how to visually communicate your interior design ideas and projects in a professional and effective manner. You’ll explore a wide range of visual communication techniques, including hand-drawn sketches, CAD-based elevations, 3D perspectives, and detailed material boards, allowing you to present your concepts clearly and persuasively.
You will develop the ability to document your designs comprehensively, conveying spatial layouts, furniture arrangements, lighting plans, finishes, and colour schemes in a way that is easily understood by clients, contractors, and other stakeholders. This ensures that your design intent is accurately interpreted and executed, reducing misunderstandings and enhancing project outcomes.
The module also covers best practices in creating presentation-ready documentation, including clarity, accuracy, and professional standards. You’ll learn how to combine technical drawings with creative visuals to produce compelling presentations that showcase your design vision.
Through practical exercises, scenario-based tasks, and portfolio projects, you’ll gain confidence in producing high-quality documentation that not only supports project delivery but also strengthens your professional credibility. By the end of this module, you will be able to communicate design concepts with precision, creativity, and professionalism, ensuring your projects are realised exactly as intended.
This module is part of the Diploma of Interior Design (MSF50222) at IDI and is designed to equip you with the skills to produce clear, professional, and client-ready visual documentation for interior design projects.

Why This Module Matters
Visual communication is essential for translating design concepts into reality. In Module 11, you’ll:
- Learn how to create accurate floor plans, elevations, and perspective drawings.
- Understand how sketches and CAD drawings can influence client decisions and contractor execution.
- Develop skills to prepare material boards and samples for client presentations.
- Experience seeing your designs come to life in both two and three dimensions.
- Gain confidence in professional documentation and design communication.

What You’ll Learn
-
Sketching & Drafting Tools
Understand the purpose of pencils, rulers, and software for precise design drawings.
-
Floor Plans, Elevations & Perspectives
Learn how layouts, elevations, and perspectives communicate spatial design clearly.
-
Material Boards & Samples
Explore how finishes and furniture are represented visually and digitally.
-
Professional Documentation For Clients
Understand how dimensions, title blocks, and working details ensure clarity and accuracy.

What You’ll Do
-
Draw a Kitchen Elevation
Illustrate one wall including cabinetry, fixtures, and benchtops accurately.
-
Prepare A Materials Board
Showcase finishes, paint, flooring, and furniture for the project.
-
Incorporate Design Specifications
Add measurements, notes, and details to clarify design intent.
-
Communicate Design Intent Professionally
Present drawings and boards to convey your concept clearly to clients.
Units Covered
This module integrates practical skills from the following accredited units:
- MSFID4014 – Produce Digital Models and Documentation for Interior Design Projects: You’ll learn how to create professional digital models and supporting documentation for interior design projects, combining technical accuracy with creative presentation.
- CUAANM313 – Create 3D Digital Models: You’ll gain hands-on skills in producing 3D digital models, enabling you to visualise interior spaces and present design concepts effectively to clients and stakeholders.
- CUADIG304 – Create Visual Design Components: You’ll explore the creation of visual design components, such as digital graphics, renders, and presentation boards, to communicate your design ideas clearly and professionally.
These units are delivered through a combination of practical exercises, digital modelling tasks, and visual design projects, helping you develop technical proficiency, creative problem-solving skills, and the ability to produce professional, client-ready interior design documentation.

Module Topics
In Module 11, we will cover the following topics and beyond:
- Communicating Accurately
- Things to Consider
- The Design Brief
- Drawing: Its Relationship to Your Work
- Imagining Colour
- Developing a Concept
- Essential Drafting Tools
- Drawing Tools
- Paper and Pads
- Pencils and Erasers
- Markers and Pens
- Colour Pencils
- Wax-Based Colour Pencils
- Additional Tools
- Digital Tools (Optional)
- Paper Selection for Interior Designers
- Joinery
- Custom-Made Joinery Drawings
- Joinery Construction
- Cabinetry Materials
- Fittings and Accessories
- Furniture Hardware
- Specifications
- Joinery Working Drawings
- Joinery Design Checklist
- Design and Specification
- Cabinetry Design
- Maximising Storage
- Cabinetry Sizes
- Wardrobe Specifications
- Orthographic Drawings
- Interior Elevations
- Drawing an Interior Elevation
- Sections
- Additional Drawings
- Axonometric Drawings
- Technical Drawing
- Detailing Specifications
- Symbols
- Title Block
- Types of Symbols
- Adding Details
- Dimensions
- Rendering
- Sketching
- Perspective Drawings
- One-Point Perspective
- Two-Point Perspective
- Glossary
- How to Draw One-Point Perspectives
- How to Visually Present Ideas to Your Client
- Material Boards
- Layout
- Construction
- Project Review & Next Steps
- Final Presentation Techniques
Module Outcomes
By completing Module 11, you will:
- Be confident in creating detailed interior drawings and elevations.
- Understand one-point and two-point perspective techniques.
- Prepare professional material boards to communicate design intent.
- Document and present projects clearly for clients and contractors.
- Develop skills to translate your interior design concepts into real-world applications.
Guidance Every Step of the Way
Our expert tutors will guide you throughout Module 11. They provide advice on drawing techniques, material board creation, and professional presentation to ensure your ideas are executed accurately and creatively.
Discover the Modules
Explore our course outline page to learn more about the other modules.
View Course Outline



