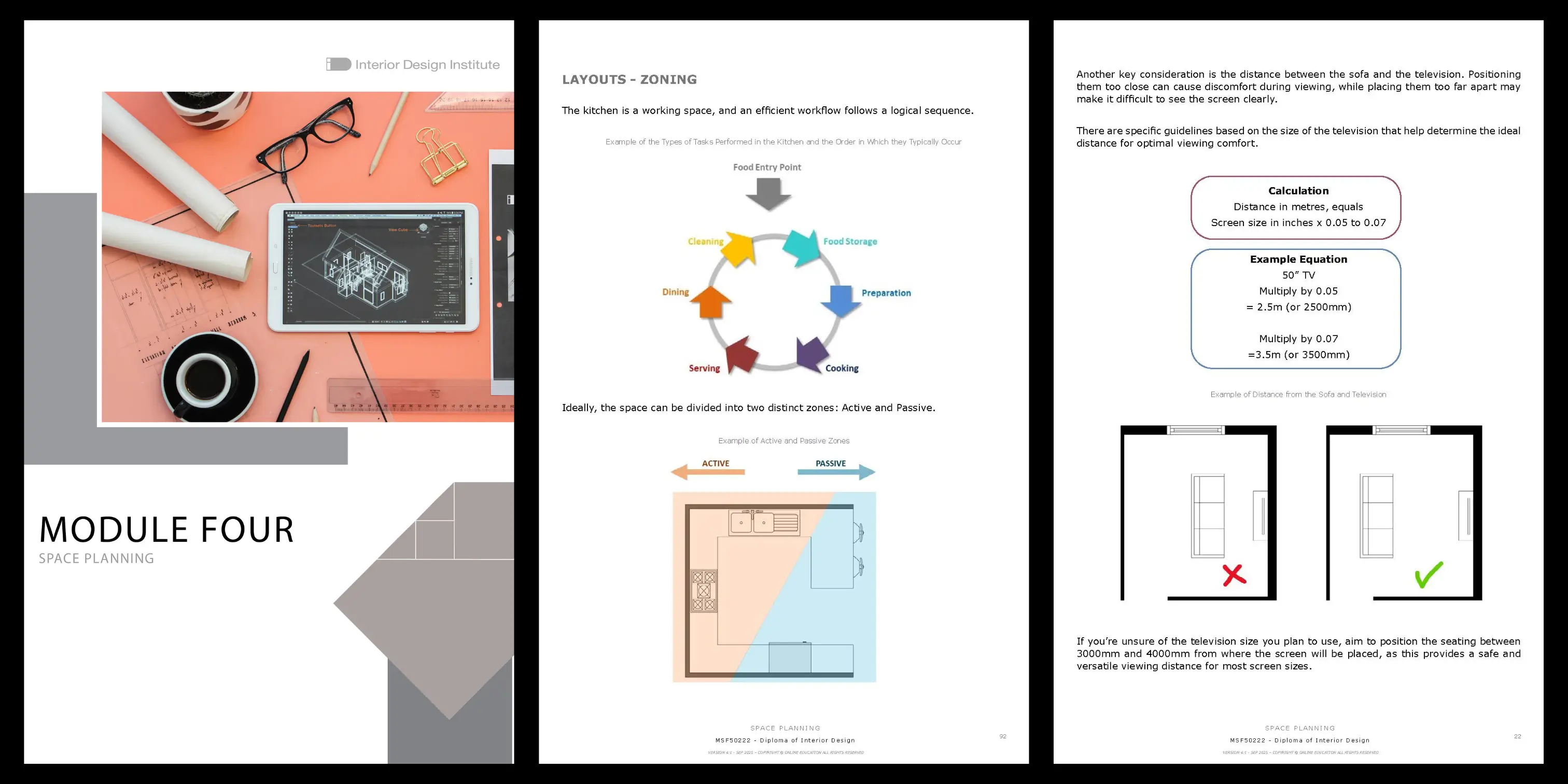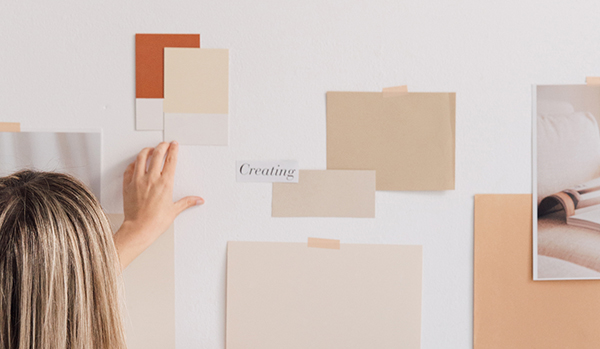Module 4: Space Planning
In this module, you will learn how to apply essential design elements to spatial planning and develop functional, aesthetically engaging layouts for a variety of residential spaces. You’ll gain hands-on experience in creating layouts that respond to the specific function, flow, and mood of each room, ensuring that every design decision enhances usability, comfort, and style.
The module provides in-depth coverage of floor plans for living rooms, kitchens, bathrooms, and complete residential layouts. You will work with both hand-drawn and digital floor plans, learning to incorporate furniture arrangements, architectural features, lighting, circulation, and room functionality. By exploring these components in detail, you will develop the ability to create well-balanced, practical, and visually compelling interiors.
Throughout the module, you’ll engage in a variety of learning activities designed to align with accredited standards, including practical design challenges, scenario-based tasks, and quizzes that test your understanding of spatial concepts and planning principles. You will also participate in exercises that simulate real-world client projects, refining your ability to translate design concepts into fully realised layouts.
By the end of this module, you will be able to confidently produce detailed, client-ready floor plans and layouts, integrating your knowledge of spatial planning, functionality, and style. This module is part of the Diploma of Interior Design (MSF50222) and is structured to develop both your creative and professional skills, preparing you for practical, industry-standard interior design work.
Additionally, this module includes comprehensive training on SketchUp, with over 100+ video tutorials and step-by-step guides to help you create accurate 3D models, experiment with layouts, and visualise your designs professionally.

Why This Module Matters
Effective space planning is essential for creating functional and comfortable interiors. In Module 4, you’ll:
- Develop interior design floor plans for living rooms, kitchens, and bathrooms using scale and proportion in interior design.
- Learn to analyse and optimise room layouts for function and flow.
- Understand how furniture placement, lighting, and architectural elements influence a space.
- Use both hand-drawn techniques and software to visualise your designs accurately.
- Apply principles of residential building design, including orientation, energy efficiency, and room function.

What You’ll Learn
- Spatial Planning & Proportion
Understand scale and proportion and how to optimise layouts for functionality.
- Furniture Layouts & Room Functionality
Learn room-specific requirements and plan furniture layouts to enhance usability and flow.
- Architectural Elements In Floor Plans
Incorporate various architectural features into your layouts.
- Hand-Drawn & Software-Based Floor Plans
Develop a hand-drawn and a digital plan using SketchUp to present your ideas to your client.

What You’ll Do
- Work On A 1950s House Redesign Brief
Read the brief and analyse the project requirements to plan an effective redesign.
- Practice Space Planning For Key Rooms
Apply your knowledge of layout, scale, and proportion to create functional spaces.
- Draw Floor Plans By Hand & Software
Develop detailed plans using hand-drawing techniques and CAD software.
- Work With Title Blocks & Dimensions
Present professional-quality plans with accurate title blocks, measurements, and annotations.
Units Covered
This module integrates practical skills from the following accredited units:
- MSFID4012 – Decorate Residential Interiors: You’ll develop the skills to plan, style, and furnish residential spaces, exploring techniques for creating cohesive interiors that reflect client preferences, functionality, and aesthetic appeal.
- CUADES512 – Establish, Negotiate and Refine a Design Brief: You’ll learn how to work closely with clients to establish clear design objectives, negotiate requirements, and refine project briefs. Activities include client scenario exercises, brief analysis, and collaborative tasks to simulate real-world project workflows.
- MSFID5020 – Design Residential Interiors: You’ll apply advanced interior design principles to residential projects, integrating spatial planning, material selection, lighting, and styling. Tasks include concept development, detailed design exercises, and practical projects that consolidate your creative and technical skills.
These units are delivered through a combination of research, practical exercises, design challenges, and visual analysis, ensuring you develop strong conceptual thinking, professional practice skills, and the ability to create cohesive, client-focused residential interiors.

Module Topics
In Module 4, we will cover the following topics and beyond:
- Space Planning And Proportion
- Furniture Layouts
- The Next Step In Space Planning
- Styling An Existing Room
- Living Room
- Kitchen Design
- Bathroom Design
- Residential Building Design
- Energy Efficiency
- Orientation
- Parts Of A Residential Building
- Floor Plans
- What Is A Floor Plan?
- Parts Of The Floor Plan
- Scale
- Symbols
- Abbreviations
- Spatial Planning
Module Outcomes
By completing Module 4, you will:
- Be confident in creating interior design floor plans for living rooms, kitchens, bathrooms, and more.
- Understand scale, proportion, and functionality in residential building design.
- Apply furniture layouts and architectural elements effectively.
- Develop skills in both hand-drawn and software-based floor plans.
- Communicate spatial solutions clearly to clients and collaborators.
Guidance Every Step Of The Way
Floor plans can seem challenging, but you won’t face them alone. Our expert tutors will guide you step by step — from hand-drawing layouts to adding title blocks and dimensions in software. With their support, you’ll gain the confidence to read, create, and present professional floor plans with clarity and creativity.
Discover the Modules
Explore our course outline page to learn more about the other modules.
View Course Outline



