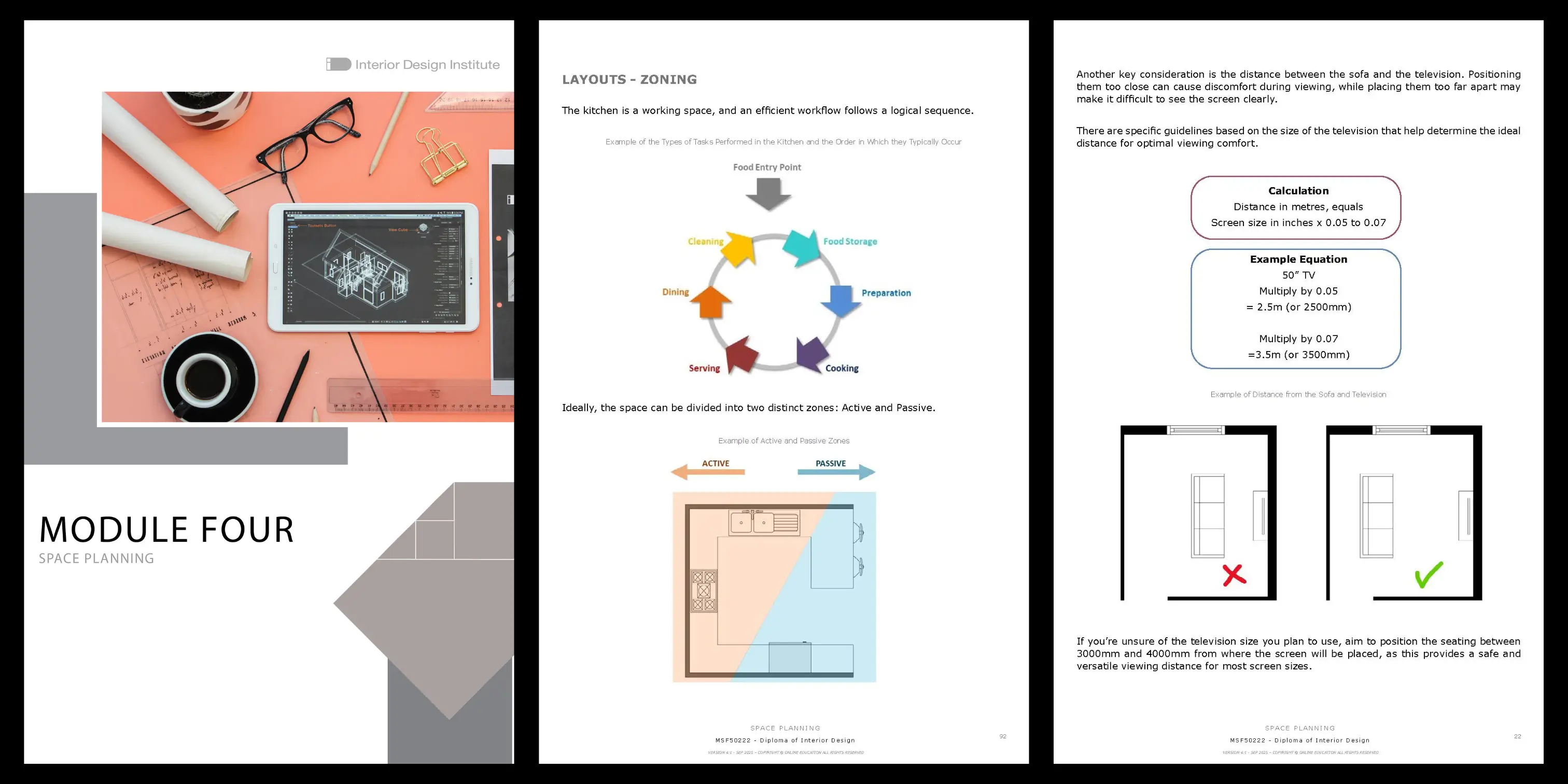Module 4: Space Planning
In this module, you will learn how to apply design elements to spatial planning and develop layouts that suit the function of each room.
You’ll explore floor plans for living rooms, kitchens, bathrooms, and full residential layouts. The module covers hand-drawn and digital floor plans, furniture arrangements, architectural elements, and room functionality.

Why This Module Matters
Effective space planning is essential for creating functional and comfortable interiors. In Module 4, you’ll:
- Develop interior design floor plans for living rooms, kitchens, and bathrooms using scale and proportion in interior design.
- Learn to analyse and optimise room layouts for function and flow.
- Understand how furniture placement, lighting, and architectural elements influence a space.
- Use either hand-drawn techniques and/or software to visualise your designs accurately.
- Apply principles of residential building design, including orientation, energy efficiency, and room function.

What You’ll Learn
- Spatial Planning & Proportion
Understand scale and proportion and how to optimise layouts for functionality.
- Furniture Layouts & Room Functionality
Learn room-specific requirements and plan furniture layouts to enhance usability and flow.
- Architectural Elements In Floor Plans
Incorporate various architectural features into your layouts.
- Hand-Drawn & Software-Based Floor Plans
Develop either a hand-drawn or digital plan to clearly present your ideas to your client.

What You’ll Do
- Work On A 1950s House Redesign Brief
Read the brief and analyse the project requirements to plan an effective redesign.
- Practice Space Planning For Key Rooms
Apply your knowledge of layout, scale, and proportion to create functional spaces.
- Draw Floor Plans By Hand Or Software
Develop detailed plans using hand-drawing techniques and/or digital software.
- Work With Title Blocks & Dimensions
Present professional-quality plans with accurate title blocks, measurements, and annotations.
Module Topics
In Module 4, we will cover the following topics and beyond:
- Space Planning And Proportion
- Furniture Layouts
- The Next Step In Space Planning
- Styling An Existing Room
- Living Room
- Kitchen Design
- Bathroom Design
- Residential Building Design
- Energy Efficiency
- Orientation
- Parts Of A Residential Building
- Floor Plans
- What Is A Floor Plan?
- Parts Of The Floor Plan
- Scale
- Symbols
- Abbreviations
- Spatial Planning
Module Outcomes
By completing Module 4, you will:
- Be confident in creating interior design floor plans for living rooms, kitchens, bathrooms, and more.
- Understand scale, proportion, and functionality in residential building design.
- Apply furniture layouts and architectural elements effectively.
- Develop skills in both hand-drawn and software-based floor plans.
- Communicate spatial solutions clearly to clients and collaborators.
Guidance Every Step Of The Way
Floor plans can seem challenging, but you won’t face them alone. Our expert tutors will guide you step by step — from hand-drawing layouts to adding title blocks and dimensions in software. With their support, you’ll gain the confidence to read, create, and present professional floor plans with clarity and creativity.
Discover the Modules
Explore our course outline page to learn more about the other modules.
View Course Outline


