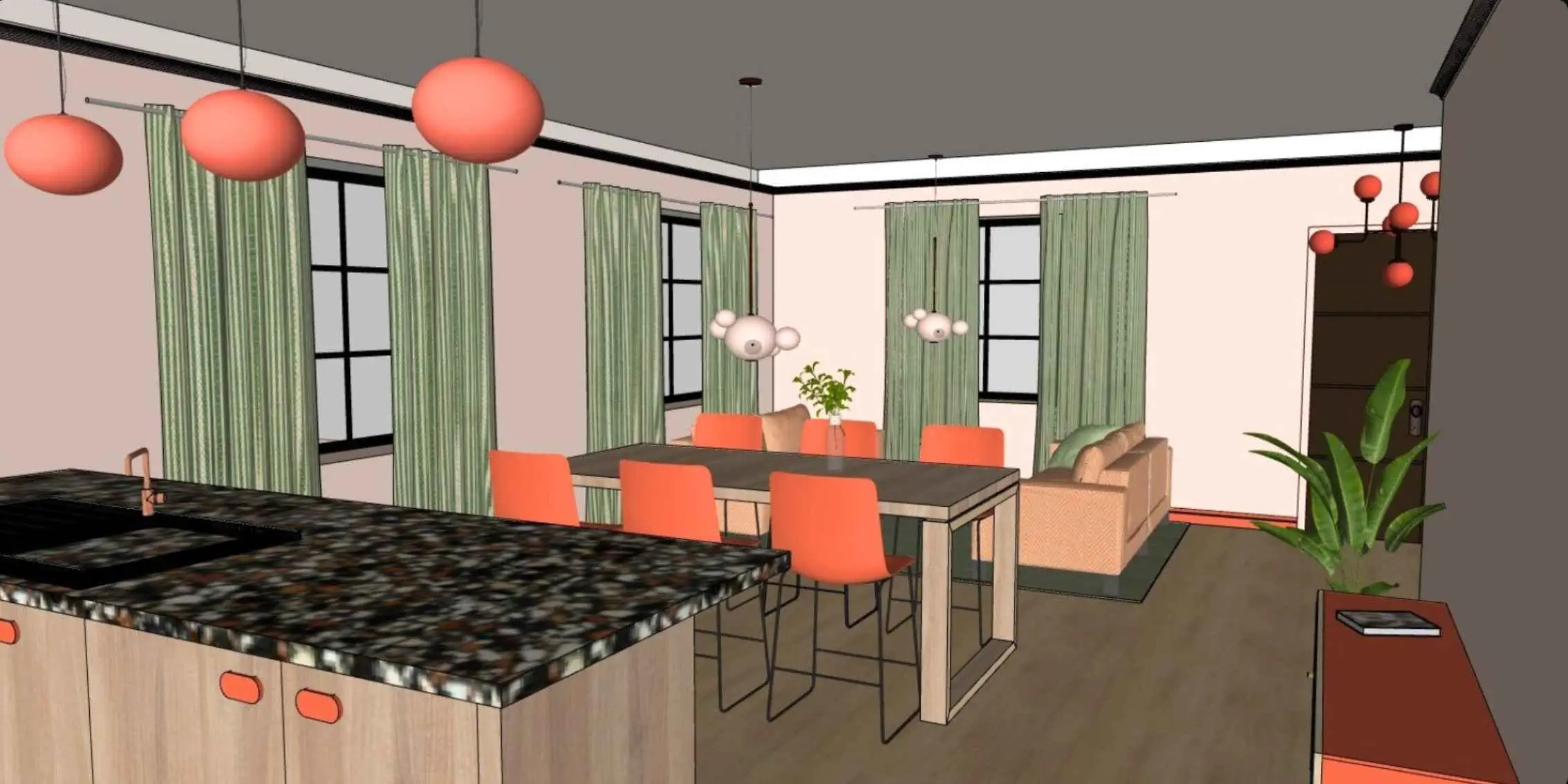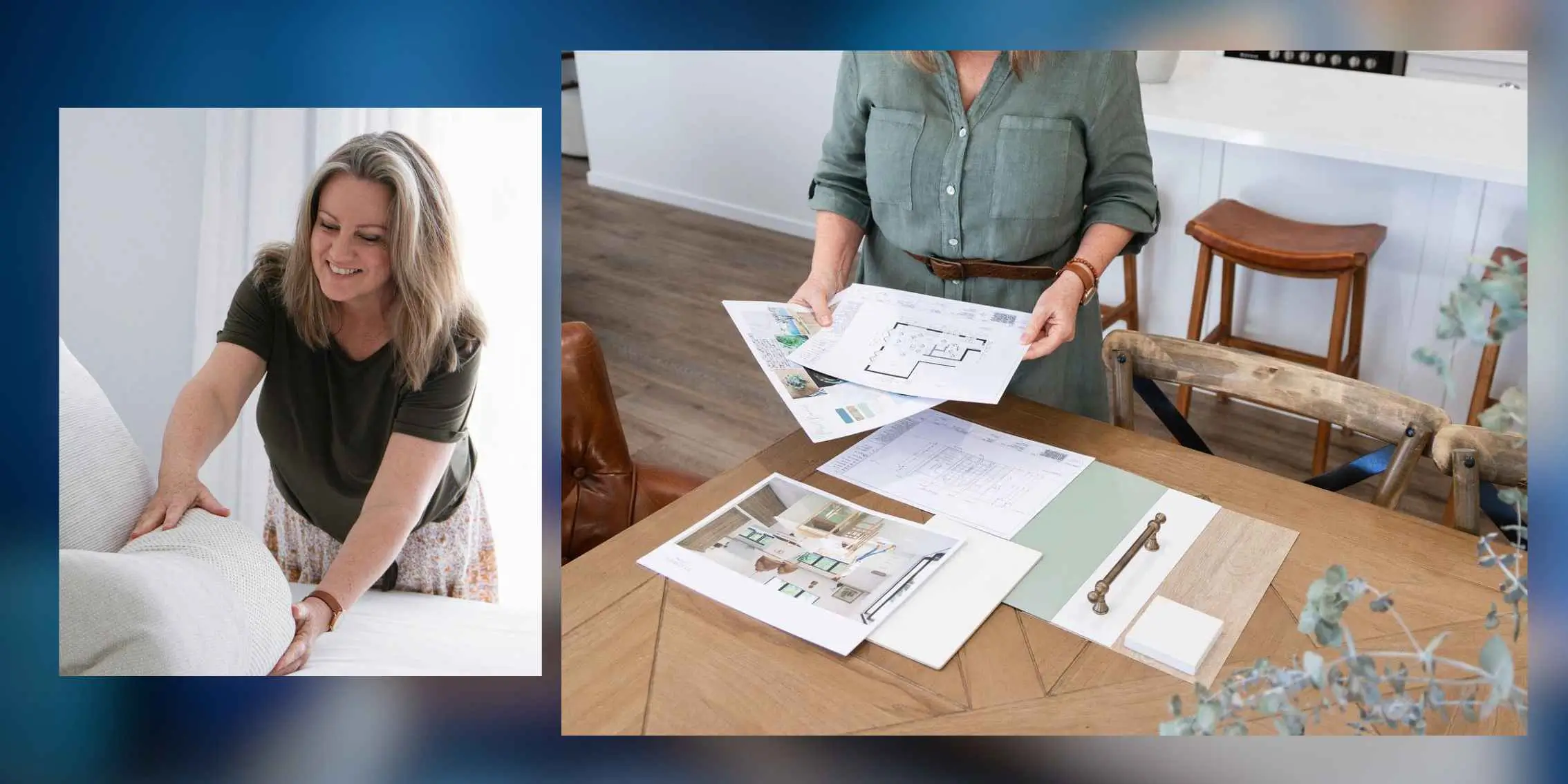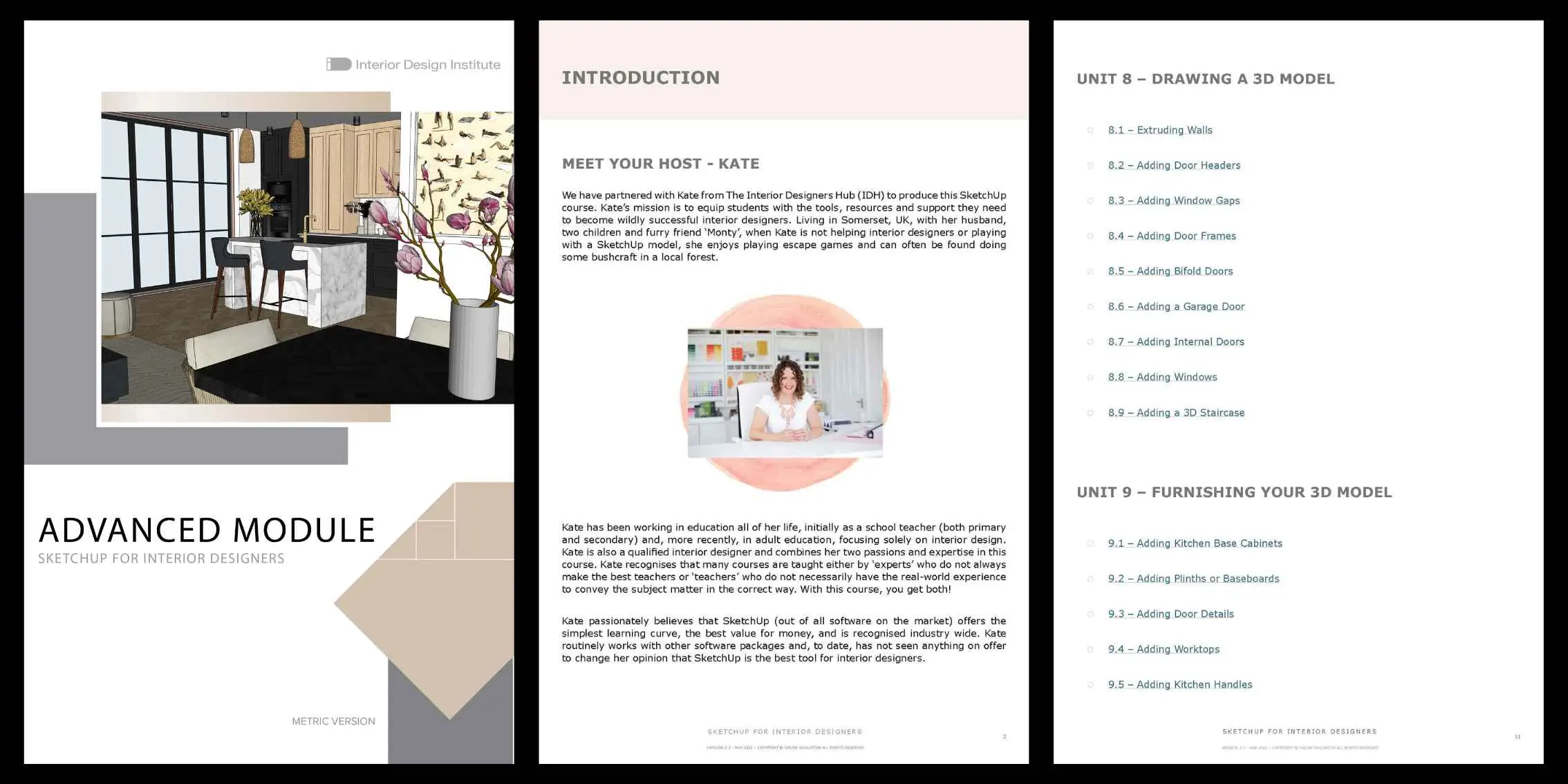When it comes to interior design, visuals speak louder than words. That’s why so many designers—and our students—fall in love with SketchUp for interior design.
It’s not just another design program. SketchUp allows you to transform 2D drawings into detailed 3D models that bring spaces to life. For clients, it means they can finally see the design instead of trying to imagine it. For designers, it’s a tool that makes the creative process smoother, more efficient, and more inspiring.
Here’s why interior designers love using SketchUp:
 Image Source: SketchUp Render Created by Graduated #IDIstudent Molly Brown
Image Source: SketchUp Render Created by Graduated #IDIstudent Molly Brown
Whether you’re new to 3D modeling or have dabbled before, these SketchUp tips for beginners will save time, reduce frustration, and help you create stunning results faster.
Every great model begins with a floor plan. Start with a basic 2D layout—walls, openings, and key furniture—then move into 3D to refine proportions, circulation, and balance. Layered building keeps the project organised and prevents mistakes later.
One of the best-kept secrets in SketchUp for interior design students is using layers (or tags). Separate elements like walls, lighting, cabinetry, and furniture to keep your project clean and easy to edit. Client changes are far simpler: just toggle elements on and off.
SketchUp’s materials library is a designer’s playground. Experiment with finishes like timber, marble, metals, or soft furnishings to create realistic renders. Pro tip: Import high-quality textures for fabrics, tiles, or wallpapers to wow clients with accurate finish palettes.
Clients love to “walk through” a design. Set up scenes in SketchUp—different camera angles and perspectives—to guide clients through their future space. Combine with styles (sketchy, photo-realistic, or minimal line drawings) to match your client’s taste.
SketchUp evolves constantly, and so do industry best practices. Our partnership with The Interior Designers Hub (IDH) gives students exclusive, annually updated tutorials. You’ll stay ahead with new tools, techniques, and workflows that reflect the latest in interior design.
 Image Source: IDI Tutor Sharene Tailford
Image Source: IDI Tutor Sharene Tailford
“I love using SketchUp in my business because it enables me to present clients with valuable visuals that bring their spaces to life. Although I usually begin with 2D drawings, it is through building the 3D model that I can truly test and refine the design, to ensure it is both functional and beautiful. When grading student work, my favorite part is recognizing the level of detail and commitment invested, as well as seeing each student’s unique creativity expressed.”
Sharene Tailford - SketchUp Tutor at IDI
Our SketchUp add-on Advanced Module is only available to students enrolled in our Interior Design Course, making it the perfect next step in your studies. With a dedicated tutor, step-by-step video tutorials, and updated content every year, you’ll not only master SketchUp—you’ll learn how to apply it in real design projects.
Students tell us learning SketchUp helps them:
It’s practical, industry-relevant, and fun!
For a sneak peek into the training created by Kate Hatherell from IDH, watch our video below.
 Image Source: The Interior Design Institute
Image Source: The Interior Design Institute
Whether you’re new to 3D or eager to polish your skills, SketchUp is one of the most powerful tools you can add to your design toolkit. And with our course, you’ll have the support of an expert tutor and fresh, updated tutorials to guide you.
👉 Enroll in our Interior Design course and add on SketchUp training to see your ideas leap off the page and into stunning 3D.
Because every great design deserves to be seen.
This post was co-authored by Sharene Tailford, one of our expert tutors here at The Interior Design Institute.

Interior Design Tutor at The Interior Design Institute
Sharene, a former graphic designer and marketer with a lifelong passion for interior design, founded her own practice in 2023, specializing in mid- to high-end residential and small-scale commercial projects, blending timeless, nature-inspired aesthetics with precision in space planning, cabinetry, and detail work, while also mentoring students in SketchUp and interior design.
Published: